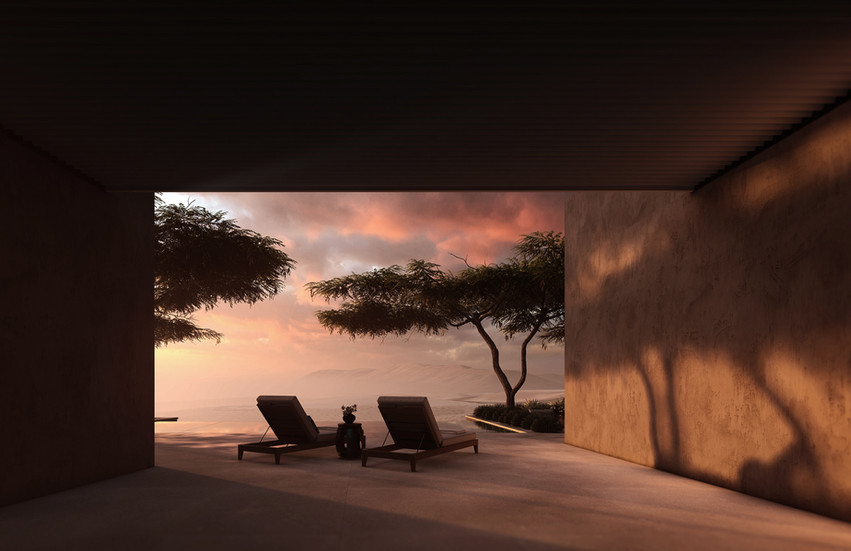On the Boards: Nakaniwa, a sustainable oasis in the desert, blends minimalist design with vibrant interiors.
- GRAY AWARDS
- 10 minutes ago
- 4 min read
Daniel Joseph Chenin’s design for Nakaniwa is a finalist in the 8th annual GRAY Awards.

FINALIST
Breakout category: On the Boards
Designer: Daniel Joseph Chenin
Date of completion: July 2026
Images: Daniel Joseph Chenin
------------
SUBMISSION
------------
Nestled in the high desert, where summer temperatures soar and February brings blankets of snow, Nakaniwa fosters a deep connection between structure and surroundings. Asymmetry, balance, and enclosure not only respond to the environment but also elevate the human experience.
At the core of the project is its central courtyard—the nakaniwa—which serves as both the heart of the home and its most dynamic feature. This inner garden, framed by operable glass walls, connects two non-parallel wings of the house, creating a natural division between private and communal spaces. More than an aesthetic centerpiece, the courtyard enhances natural light and ventilation, bringing the outdoors in and creating a seamless transition between interior and exterior spaces. The design transforms the home into a serene retreat, where the flow of light and air fosters constant engagement with the surrounding landscape.

Nakaniwa excels in its integration of sustainable design principles, making it a model for environmentally conscious living in the high desert’s extreme climate. The home employs passive cooling techniques, with the central courtyard acting as a microclimate to moderate temperatures. Broad roof overhangs provide shade, minimizing heat gain while allowing soft, filtered light into the living spaces. Operable glass walls enable prevailing winds to naturally ventilate the interior, reducing reliance on mechanical cooling systems. These strategies not only enhance comfort but also align with the AIA Framework for Design Excellence, emphasizing energy efficiency and environmental stewardship.
Externally, Nakaniwa’s material palette—concrete, metal, and glass—blends harmoniously with the landscape. The minimalist design complements the raw beauty of its surroundings, offering quiet elegance through clean lines and earthy tones, evoking a sense of calm and balance.
In contrast, Nakaniwa’s interior is a vibrant expression of the homeowner’s individuality. A rich mix of vintage and contemporary pieces, colorful patterns, and bold textures creates an eclectic, curated aesthetic that contrasts with the serene exterior. This juxtaposition between the minimalistic exterior and the dynamic, playful interior adds depth to the overall experience, making each space feel personal and inviting. The interior design reflects the client’s global travels and collections, transforming the home into a living gallery that celebrates culture, creativity, and a lifetime of exploration.
Despite its eclecticism, the interior remains cohesive, with each design element thoughtfully selected to enhance the home’s overall narrative. The interplay of contrasting elements—simplicity and vibrancy, nature and structure—creates a multi-layered experience that constantly engages the senses, offering moments of discovery in every corner of the house.
Nakaniwa’s commitment to sustainability extends beyond passive design strategies. Material choices are carefully considered to minimize environmental impact while ensuring durability in the desert climate. The low-slung roof and operable walls enhance the home’s energy efficiency, while the central garden not only provides a visual and emotional anchor but also regulates temperature and airflow. These features reflect a deep understanding of the high desert’s challenges, demonstrating how modern architecture can harmonize with nature to create a more resilient, ecoconscious home.
Ultimately, Nakaniwa is more than just a residence—it is an immersive experience. It invites its inhabitants to slow down, reflect, and engage deeply with both the architecture and the surrounding landscape.
DESIGN TEAM:
Daniel Joseph Chenin
Alberto Sanchez
Eric Weeks
Rocco Sant
Esther Ayers
DESIGNER PROFILE:
Daniel Joseph Chenin, Ltd. is an integrated architecture and interiors studio specializing in the design of fully conceptualized residential, commercial, and hospitality environments.
Founded in 2014, our philosophy is rooted in the idea that designs should be immersive and activate all senses to evoke a range of emotions. We view each project as an opportunity to create an experience with a story arc and a unique vocabulary used to set the visual stage and create a sense of place.
We design from the inside out with a focus on the function, organization, and relationship of spaces—specifically, how their sequencing is experienced. In our practice, there is no delineation between architecture and interior design. Our approach breaks down a project into a series of layers. It considers how furniture will be arranged and how the architecture wraps those spaces with biophilic voids to allow the exterior landscape to permeate into the interior environment.
Each project begins as a study into our clients’ objectives, without a preconceived notion or prototypical style. Our process engages the client to develop a complete understanding of their lifestyle, habits, and routines. This allows us to balance their functional and aesthetic priorities with an integrated and curated approach that consolidates the creative vision for all architectural, interior, and exterior elements.
Named American Institute of Architects Firm of the Year for the State of Nevada in 2021, we have received numerous prestigious international awards for our work. Additionally, our designs have been featured internationally by Architectural Digest, Elle Decor, and Casa Vogue, and domestically in Galerie, Interior Design, Gray Magazine, Wallpaper, Western Art & Architecture, and more.
The 8th Annual GRAY Awards is sponsored by:





























