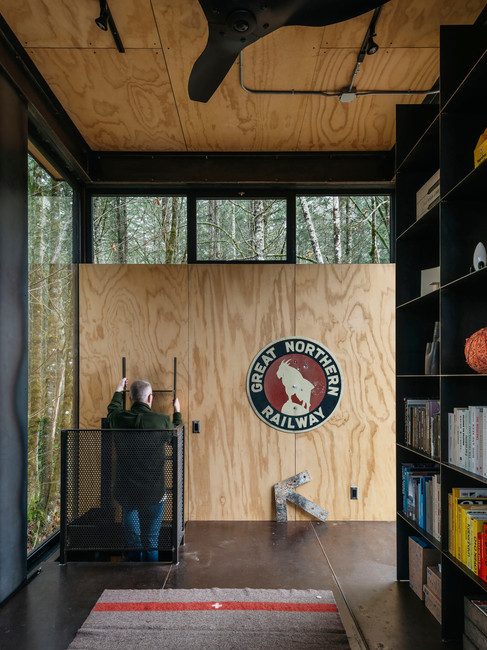Found steel cables and railroad spikes sparked an idea for a unique home office.
- By Carla Sorrell
- May 28, 2024
- 2 min read
Olson Kundig Architects took home the 7th annual GRAY Awards trophy for Maxon Railway, a home office that goes the distance.
Photographed by Aaron Leitz

In this residential studio, mounted by wheels on a 15-foot-gauge track, the act of “working on the railway” takes on a whole new meaning. Designed by Olson Kundig, the office and creative space can be pushed along, transitioning from its position as an extension of the home to a detached unit anywhere along the track. The modular feature is a late addition to the family’s residence, which was built a few years prior. The lower of the two levels is a working space with a built-in desk, shelves, and curated inspiration wall, and the upper floor offers an escape from the office—views across Washington’s Tolt River Valley and into the surrounding Douglas fir forest are the backdrop for creative exploration and restoration.

The studio and home are perched on a steep edge of a 21-acre lot of protected forest in Carnation, Washington. The location inspired key design features, including a cantilever that allows native plants to grow beneath it. During the initial home excavation, the design team discovered steel cables and railroad spikes, prompting inquiry into the rail industry’s legacy in the region and planting seeds for the studio’s design. The completed project is a railway enthusiast’s dream in its attention to detail and historical accuracy: a required control panel, formerly installed in a Burlington Northern locomotive, manages electrical acceleration and braking; doors are painted to match the original DuPont paint color of Great Northern train striping; and plywood-clad walls reference the material’s widespread use in railcars. In the event of an earthquake, a stabilizing bar in the track will prevent the tower from tipping—a feature found in Japanese high-speed railways.









