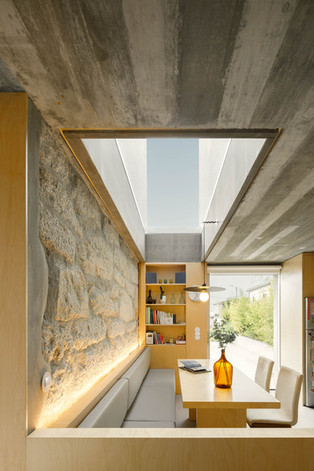Three in One
- By Rachel Gallaher
- Mar 24, 2021
- 3 min read
When a residential remodel in the Portuguese countryside reveals a structural surprise, architect Paulo Merlini incorporates it into his final design.
By Rachel Gallaher
Photographed by Ivo Tavares

The second-story volumes of this house, designed by architect Paulo Merlini, mark the volumes of three small houses discovered during the deconstruction of the house. The upper areas hold the private spaces of the house, including the bedrooms.
Last year, while working on a remodel project for a childhood friend, architect Paulo Merlini, founder of Portugal-based Paulo Merlini Architects, made a surprising discovery. As the construction team dismantled the home’s crumbling façade, it revealed that the residence was actually made up of three small houses patchworked together. Rather than dismissing the sections, Merlini decided to use them as a jumping-off point for his design, which maintains the structure of the original volumes, unifying them with a concrete slab that serves as the base for the second floor.
“The client inherited this old family country house and intended to make it his future home,” says Merlini. “The house has a very particular profile, and the client has huge affection for the original house and the memories that go with it. The only constraints imposed were that we maintain the memory of the place and create a thermally comfortable structure.”

A sunken living room lined with floor-to-ceiling windows is minimal and material-forward. Merlini opted for concrete, wood, and granite (seen elsewhere on the first floor) as a nod to traditional Portuguese country houses.
The ground floor makes use of concrete, granite blocks, and rough-hewn wood planks—materials that maintain the essence of the original farmhouse (and the architectural vernacular of the Portuguese countryside) and give the public spaces (kitchen, living room, dining area) a rustic feel. A central patio allows abundant natural light into these areas—large floor-to-ceiling windows facing the central courtyard help create a visual connection between the interior and exterior.
The strong materiality of the first floor. Abundant light prevents it from feeling cold or isolating.
The second floor, which contains the private spaces (bedrooms, a bathroom, and an office) has a more contemporary aesthetic and uses the original three houses as a touchstone for its layout.
“The shape of the house was predefined by the original volumetry,” Merlini says. “In terms of the materiality, the upper elements were covered with capoto [an exterior insulating finishing system], ensuring thermal insulation from the outside. In order to highlight the volumetry of the original structures, we treated as if they were three contemporary sculptures standing on a granite wall.”

The rooftop garden, as seen from above, weaves between the geometric volumes of the upper floor.
The three volumes function as a single space connected by a glass stairwell that, as Merlini puts it, “creates the feeling of separation of the original house elements.” A rooftop garden sits on the central concrete slab. A separate volume on the same plane (it has no connection to the bedrooms) contains the office. Its standalone status ensures optimal acoustic insulation, allowing the space to be used at all hours without disturbing the other members of the household. Additionally, wood shutters and floors and white walls were used to recreate the feeling of a typical Portuguese country house.
A light-filled eating nook utilizes contemporary furniture and lighting to balance the rustic materiality.










